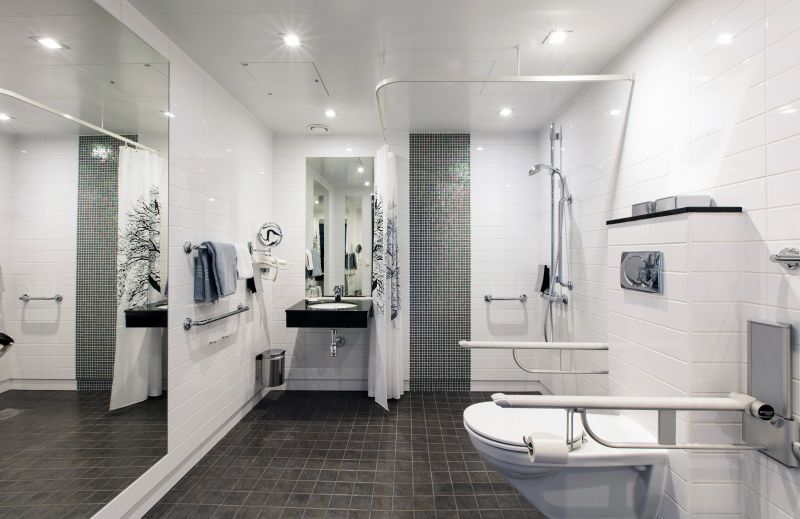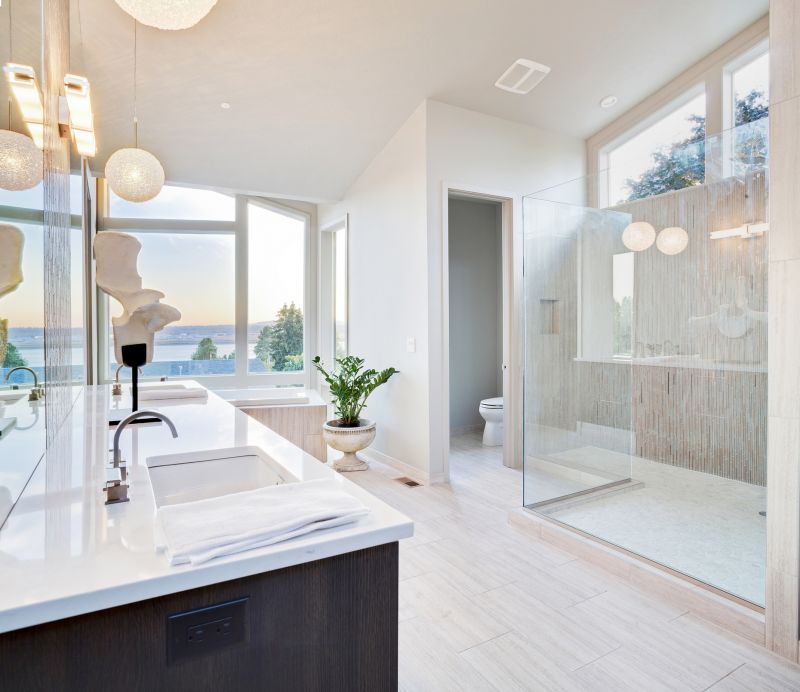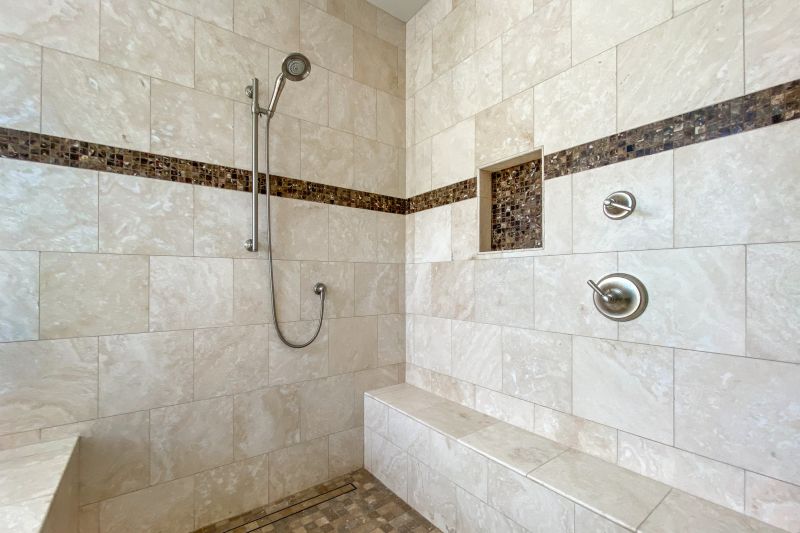Practical Shower Arrangements for Limited Bathroom Areas
Corner showers are ideal for small bathrooms, utilizing often underused space and freeing up room for other fixtures. These layouts typically feature a quadrant or angled enclosure, making the bathroom appear larger and providing a streamlined look.
Walk-in showers eliminate the need for doors or curtains, creating an open and airy feel. They often incorporate glass panels and minimal framing, which visually enlarges the space and simplifies cleaning.

A sliding door conserves space and offers a sleek appearance, making it a popular choice for compact bathrooms.

Built-in shelves maximize storage without cluttering the limited space, keeping essentials within reach.

Clear glass enclosures create a sense of openness, enhancing the perception of space in small bathrooms.

A corner shower featuring a niche provides functional storage while maintaining a clean, uncluttered look.
| Layout Type | Advantages |
|---|---|
| Corner Shower | Maximizes corner space, ideal for small footprints. |
| Walk-In Shower | Creates an open feel, easy to access. |
| Sliding Door Shower | Saves space on door swing, sleek appearance. |
| Recessed Shower | Built into the wall for a seamless look. |
| Neo-Angle Shower | Utilizes corner space efficiently, stylish design. |
| Curved Shower Enclosure | Softens edges, adds visual interest. |
| Open Shower with Bench | Provides seating while maintaining open space. |
| Shower with Glass Partition | Defines the shower area without enclosing it fully. |
Designing a small bathroom shower involves balancing space constraints with practical features. Selecting the right layout can significantly impact the room’s functionality and visual appeal. Incorporating elements such as glass panels, minimal framing, and space-saving fixtures enhances the perception of space. Compact showers can be customized with built-in storage solutions, such as niches and shelves, to keep the area organized without sacrificing floor space. Additionally, choosing light colors and reflective surfaces can make the bathroom appear larger and more inviting.
Innovative layout ideas include the use of corner units, which utilize often neglected corners, and walk-in designs that eliminate doors, reducing clutter and visual barriers. For bathrooms with limited width, a neo-angle or curved shower enclosure can optimize the available space while adding aesthetic appeal. The integration of sliding or bi-fold doors further conserves space and simplifies access. These design choices not only improve functionality but also contribute to a modern, clean look suitable for small bathrooms.
Material selection plays a crucial role in small bathroom shower layouts. Clear glass enclosures and light-colored tiles can enhance the sense of openness. Using large-format tiles reduces grout lines, creating a seamless appearance that visually expands the space. Additionally, incorporating minimal hardware and streamlined fixtures helps maintain a clutter-free environment. Proper lighting, including recessed or LED fixtures, further enhances the room’s brightness and perceived size, making the bathroom more comfortable and visually appealing.







